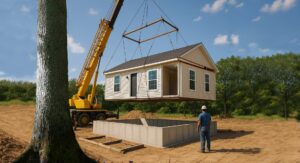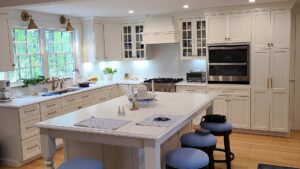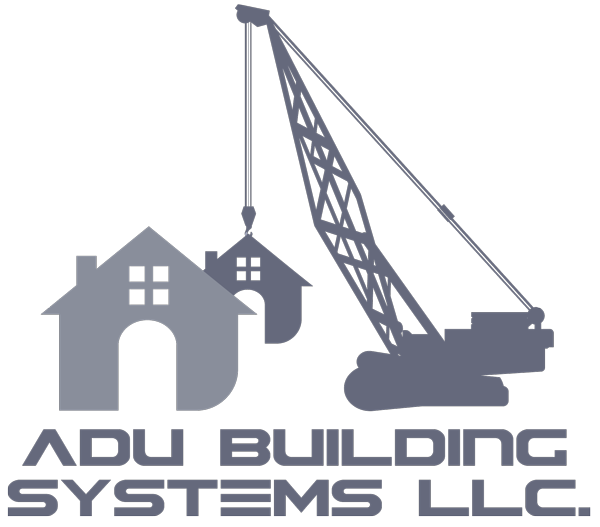What Sets Top ADU Builders in Massachusetts Apart—and Why It Matters for Your Project
 More homeowners across Massachusetts are exploring Accessory Dwelling Units (ADUs) as a smart way to add living space, house family members, or create rental income. But deciding to build an ADU is only the first step. Choosing the right builder makes a big difference in how the project goes—from planning and permitting to design and construction.
More homeowners across Massachusetts are exploring Accessory Dwelling Units (ADUs) as a smart way to add living space, house family members, or create rental income. But deciding to build an ADU is only the first step. Choosing the right builder makes a big difference in how the project goes—from planning and permitting to design and construction.
Zoning laws in Massachusetts are complex and vary by town. Not all builders understand the local rules or offer the type of support homeowners need. At ADU Building Systems, we focus exclusively on ADUs and bring local expertise, modular construction experience, and full project coordination to every job.
Experience With Massachusetts Zoning and Regulations
Each city and town in Massachusetts has its own approach to ADU rules. Some allow detached units, while others limit square footage or set strict setback requirements. A builder unfamiliar with these details could waste your time or cause costly delays.
Our team stays up to date on town-specific regulations. Before we begin design work, we check your local zoning laws, evaluate your lot, and identify any potential barriers. We walk you through what’s possible based on your address—not just general guidelines. For example, we’re experts at building ADUs in Boston, MA.
By doing this work up front, we help clients avoid common issues like incomplete permit submissions, missed variances, or design adjustments after the fact. That kind of early research sets experienced ADU builders apart.
Detached, Attached, and Converted: Options That Fit Your Property
Every home and homeowner is different, so we offer multiple ADU types to match your goals and site conditions. Some clients want a detached unit—a separate living space in the backyard that offers maximum privacy. Others prefer an attached ADU, which shares a wall with the main home and can be more cost-effective to build. We also design converted ADUs, where we transform existing space like a garage, basement, or portion of the main house into a fully functional unit.
Each type comes with its own zoning requirements, construction steps, and design considerations. Our team works with you to determine which one makes the most sense for your property, budget, and long-term plans. Whether you’re looking to house a family member or generate rental income, we help you choose the right layout and type to make it happen.
Design Support That Matches Your Goals
Some builders use standard designs and ask homeowners to adapt their goals around the plans. We take the opposite approach. We start by listening. Do you need a rental unit, a guest house, or a place for your parents to live nearby? Each goal leads to different layout choices.
We also think ahead. You may want extra space for a relative today—but plan to rent it out later. We help you design a layout that works now and offers flexibility down the line. That might mean wider doors for accessibility, a layout that allows for privacy, or finishes that match the main home.
Every homeowner has different needs. We guide you through choices without pushing you into a one-size-fits-all design.
Managing the Entire Process In-House
 Building an ADU involves more than just construction. You need a team that handles the full scope: zoning research, permitting, design, inspections, site prep, delivery, and utility coordination. When these tasks are split among several companies, mistakes happen and costs increase.
Building an ADU involves more than just construction. You need a team that handles the full scope: zoning research, permitting, design, inspections, site prep, delivery, and utility coordination. When these tasks are split among several companies, mistakes happen and costs increase.
ADU Building Systems manages everything under one roof. That means fewer surprises, better communication, and a smoother experience from start to finish. Our clients appreciate that they have one point of contact who can answer questions at every stage.
We also work with your timeline and budget. Our process is organized, transparent, and focused on helping you make informed decisions along the way.
Local Roots and Regional Knowledge
We live and work in Massachusetts, so we know the area well. That gives us an advantage when working with local inspectors, planning departments, and utility providers. It also helps us recommend practical designs that fit in with your neighborhood.
Being local also means we’re available for in-person site reviews and consultations. We don’t just ship a unit and leave the rest to you. We stay involved from the first meeting through the final walk-through.
Clients appreciate the way we communicate—clearly, honestly, and promptly. They also value our ability to give realistic cost estimates and timelines based on real-world conditions in Massachusetts.
Choosing the Right ADU Builder in Massachusetts Starts With a Call
Building an ADU is a smart move for many Massachusetts homeowners—but picking the right team is just as important as the decision to build. Look for a builder with zoning knowledge, modular construction experience, custom design options, and full project management.
At ADU Building Systems, we bring all of that together with a local, hands-on approach. If you’re ready to talk about your project, we’re ready to help. Contact us to schedule a property review and see what’s possible on your lot. Let’s build something that works for your space, your goals, and your timeline.
