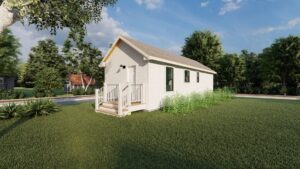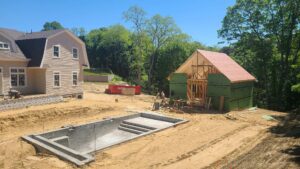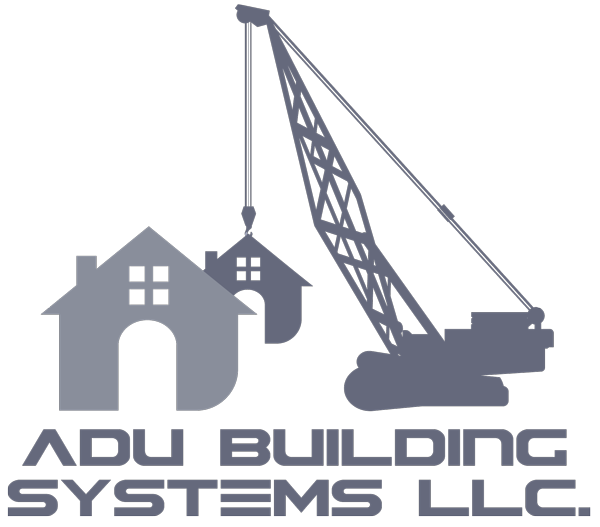Navigating ADU Rules in Boston, MA: What Homeowners Need to Know Before Getting Started
 In recent years, more homeowners in Boston have started looking into Accessory Dwelling Units, or ADUs. With rising housing costs, limited lot sizes, and the need for flexible living arrangements, ADUs provide a practical option for many. Whether it’s for extended family, rental income, or personal space, ADUs are helping property owners use their land more efficiently.
In recent years, more homeowners in Boston have started looking into Accessory Dwelling Units, or ADUs. With rising housing costs, limited lot sizes, and the need for flexible living arrangements, ADUs provide a practical option for many. Whether it’s for extended family, rental income, or personal space, ADUs are helping property owners use their land more efficiently.
At ADU Building Systems, we focus on designing and building modular ADUs that work in tight city spaces. We understand Boston’s zoning rules, permitting process, and site challenges. Our goal is to help homeowners move forward with confidence by taking care of the details that matter.
Zoning Challenges for ADUs in Boston
Boston has unique zoning laws that affect how and where ADUs can be built. Homeowners need to understand rules related to minimum lot size, height restrictions, setbacks, and building coverage. These rules vary by neighborhood and zoning district, which makes planning more complicated.
Many Boston properties don’t meet the default standards. In these cases, a homeowner may need to apply for a variance or special permit. This step adds time and complexity to the process.
Our team reviews your property and zoning classification before starting design work. We check for restrictions that could affect your build. If special approvals are needed, we guide you through the application process. We also prepare the required materials to support your case with local officials.
Common Property Constraints in the City
Urban properties come with their own challenges. In Boston, it’s common to see narrow lots, limited yard space, and buildings that are very close to each other. These conditions can make it difficult to add a detached unit or even expand an existing structure.
We begin each project with a detailed site evaluation. Our team looks at your layout, access points, parking availability, and any existing structures. From there, we determine whether a detached, attached, or converted ADU is the best fit.
For example, a small backyard may be more suited to a basement or garage conversion. In other cases, an attached ADU that shares a wall with the main home may be the most cost-effective and space-efficient option.
Why Modular ADUs Work Well in Boston Neighborhoods
Modular construction is especially useful in a dense city like Boston. These units are built off-site in a controlled factory setting, then delivered and installed quickly. That means fewer days of active construction and much less disruption for you and your neighbors.
Traditional on-site builds can cause noise, traffic, and mess—especially in tight spaces. Our modular approach limits those problems. It also helps reduce weather-related delays and minimizes waste.
Each modular ADU we build can be customized to match the look and style of your existing home. Whether you live in a brick rowhouse or a classic triple-decker, we can design a unit that fits both your space and your neighborhood.
Permitting in Boston: What to Expect
 One of the most important steps in ADU building in Boston, MA is securing permits. This process can involve several departments, including zoning, building, and inspection services. Permit timelines vary, but delays often happen when paperwork is incomplete or missing key details.
One of the most important steps in ADU building in Boston, MA is securing permits. This process can involve several departments, including zoning, building, and inspection services. Permit timelines vary, but delays often happen when paperwork is incomplete or missing key details.
At ADU Building Systems, we handle the permitting process for you. We submit the necessary documents, respond to feedback from city officials, and follow up to keep things moving. Because we work in Boston regularly, we know what to expect and how to keep projects on track.
We prepare code-compliant drawings and provide supporting information upfront, which helps avoid unnecessary delays. If the city requests changes, we adjust plans as needed and continue the process without adding stress to your plate.
Design for Flexibility: Guest Suites, Rentals, and Workspaces
One of the biggest benefits of building an ADU in Boston is its versatility. These units can serve many purposes, from housing family members to creating rental income or home office space.
Because Boston lots tend to be compact, smart design is key. We build with efficiency in mind, using layouts that make the most of limited square footage. Whether you need a small studio or a full one-bedroom unit, we can adjust the plan to suit your goals.
We also think ahead. Many of our clients want ADUs that can change function over time. A unit might start as a guest suite and later become a long-term rental. We offer features like separate entrances, soundproofing, and accessible layouts to support future use.
Building an ADU in Boston, MA Starts With a Local Team
Building an ADU in Boston involves more than just choosing a layout. You need to work with a team that understands local rules, property limits, and the best ways to use small spaces. That’s where we come in.
At ADU Building Systems, we offer full-service support from planning through construction. We handle zoning research, permitting, modular design, and delivery. Our process is built for Boston homeowners who want results without added stress.
If you’re thinking about building an ADU in Boston, MA, reach out today. Call us at (508) 789-0634 or (339) 499-8962, or email [email protected]. We’ll schedule a site evaluation and help you take the next step.
