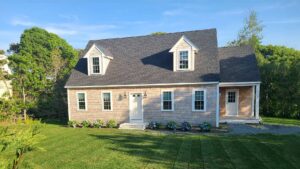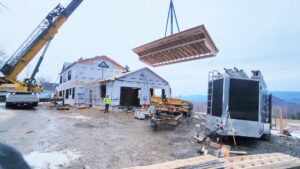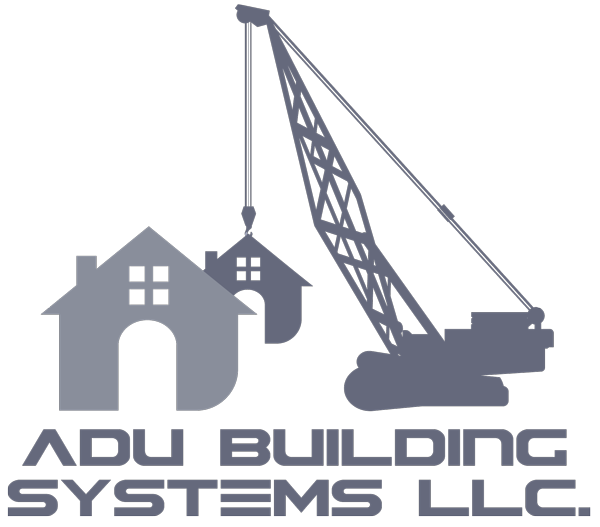Ready to Build an ADU in Massachusetts? Here’s What to Ask Before You Begin
 Interest in Accessory Dwelling Units (ADUs) has grown steadily across Massachusetts. More homeowners are looking for flexible ways to add space, accommodate family, or boost property value. But deciding to build an ADU is only the first step. To make smart choices, you need to ask the right questions early in the process.
Interest in Accessory Dwelling Units (ADUs) has grown steadily across Massachusetts. More homeowners are looking for flexible ways to add space, accommodate family, or boost property value. But deciding to build an ADU is only the first step. To make smart choices, you need to ask the right questions early in the process.
At ADU Building Systems, LLC, we help clients prepare before they commit. Clear planning leads to better results, fewer delays, and a smoother build. If you’re thinking about adding an ADU to your property, here are some questions to consider before you get started.
Question 1: Why Do You Want to Build an ADU?
Start by defining your main goal. Do you need extra space for a family member? Are you planning to use the unit as a rental? Will it serve as a home office or guest suite?
Understanding how the space will be used helps guide every decision—from layout to materials. If you’re housing an aging parent, for example, you may want a single-level floor plan with wide doorways. If you’re building for rental income, privacy features like a separate entrance and soundproofing become more important.
We ask these kinds of questions during your first consultation. Our goal is to design a unit that supports your needs now and gives you flexibility for the future.
Question 2: What Type of ADU Is Best for Your Property?
There are three main types of ADUs: detached, attached, and converted. A detached ADU is a stand-alone unit that offers maximum privacy. An attached ADU connects to your existing home and may share systems like plumbing or electricity. A converted ADU transforms a garage, basement, or attic into living space.
Your property layout, access points, and zoning regulations will impact what kind of unit you can build. During our site evaluation, we look at lot size, slopes, and local codes to help you understand your options.
Some Massachusetts towns have specific rules on setbacks, height, and lot coverage. We stay up to date with local zoning changes so we can guide your project without delay.
Question 3: What’s Your Timeline?
Building an ADU takes time. From design and permitting to construction and final walkthrough, the process typically spans several months. The timeline will depend on your location, the type of unit, and your local permitting department.
Modular construction helps speed things up. Our units are built in a factory setting, which avoids weather-related delays and keeps labor costs predictable. Once the unit is delivered to your site, installation is fast and efficient.
We walk clients through the expected timeline so you know what to expect at each phase. Setting clear expectations early helps avoid surprises later on.
Question 4: What’s Your Budget—and How Will You Fund It?
The cost to build an ADU varies based on unit type, location, site conditions, and finishes. Before breaking ground, it’s important to decide how much you want to spend—and how you’ll finance the project.
Some clients use a home equity line of credit (HELOC), while others refinance their mortgage or take out a construction loan. We help you explore these options so you can choose what works best for your situation.
Our modular builds also help reduce overall costs. By controlling the construction process in a factory environment, we cut down on waste and shorten the build time. This often translates to lower costs compared to traditional site-built methods.
Question 5: Who Will Handle Zoning, Permits, and Inspections?
 One of the biggest challenges homeowners face is navigating local requirements. Every city and town in Massachusetts has its own process for zoning, permits, and inspections. Missing a step or misinterpreting a code can cause long delays or added costs.
One of the biggest challenges homeowners face is navigating local requirements. Every city and town in Massachusetts has its own process for zoning, permits, and inspections. Missing a step or misinterpreting a code can cause long delays or added costs.
That’s where we come in. ADU Building Systems handles the permitting and coordination with local officials. We work directly with inspectors and stay in close contact with zoning departments to keep your project on track. Our experience across the state allows us to anticipate common issues and respond quickly when challenges arise.
Question 6: Is the Unit Designed to Grow With You?
A well-planned ADU should meet today’s needs—but also be useful in the years ahead. We design ADUs that can adapt to changing situations. This may include accessible layouts, the option to expand outdoor space, or features that support multigenerational living.
For example, you may start by using the unit as a home office, then later turn it into a rental or a suite for a parent. Our customizable floor plans and modular approach make it easier to adjust the space if your priorities shift.
Ask the Right Questions—Then Build With Confidence
Building an ADU is a great way to add value, space, and flexibility to your property—but the best results come from careful planning. Asking the right questions early helps you make better decisions and avoid common setbacks.
At ADU Building Systems, LLC, we’re here to guide you through the entire process. From your first idea to your final walkthrough, we handle design, zoning, permits, and construction. To schedule a site review or learn more about how we work, call us at (508) 789-0634 or (339) 499-8962. You can also email us at [email protected]. We’ll help you move forward with clarity and confidence.
